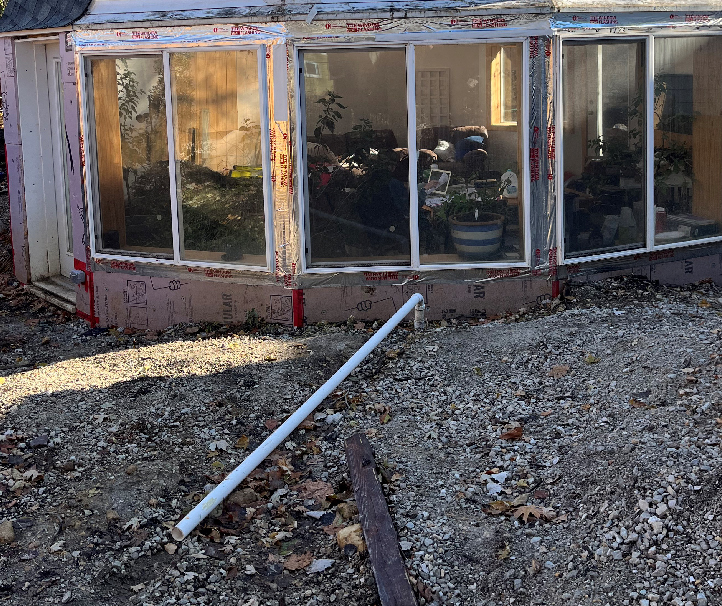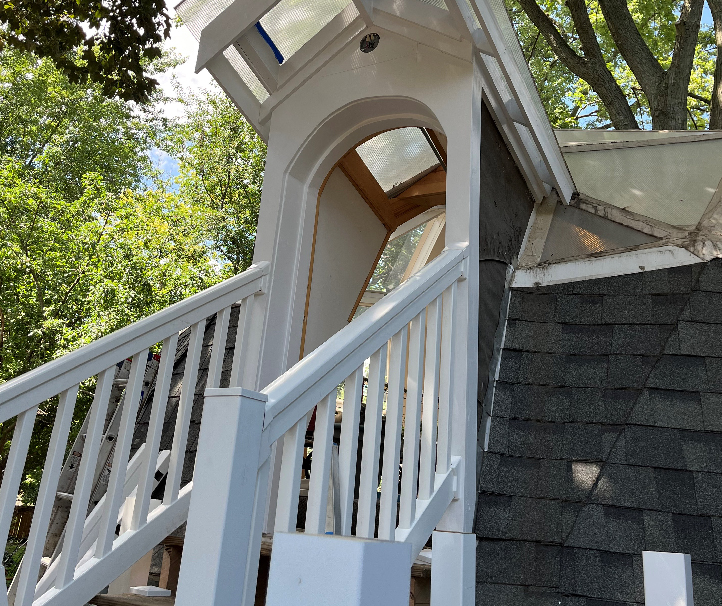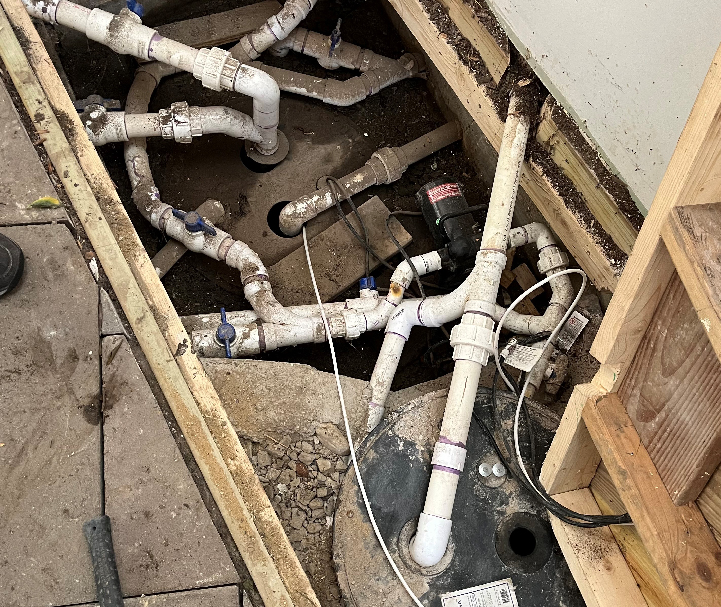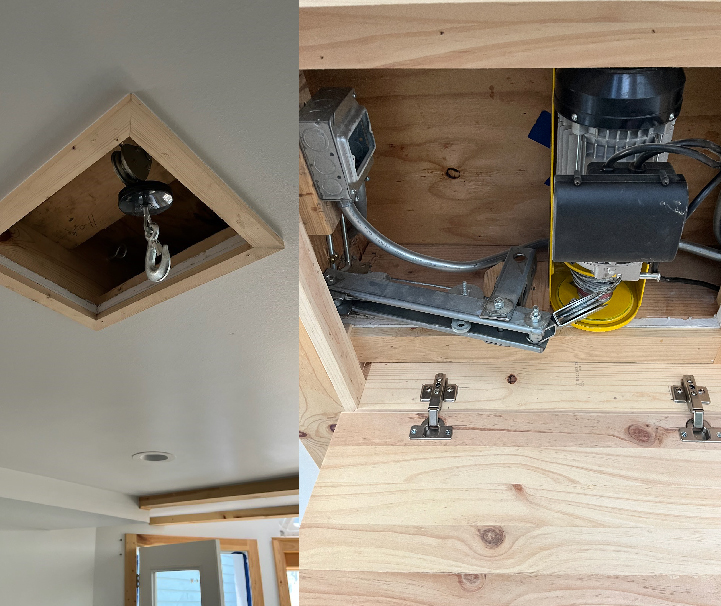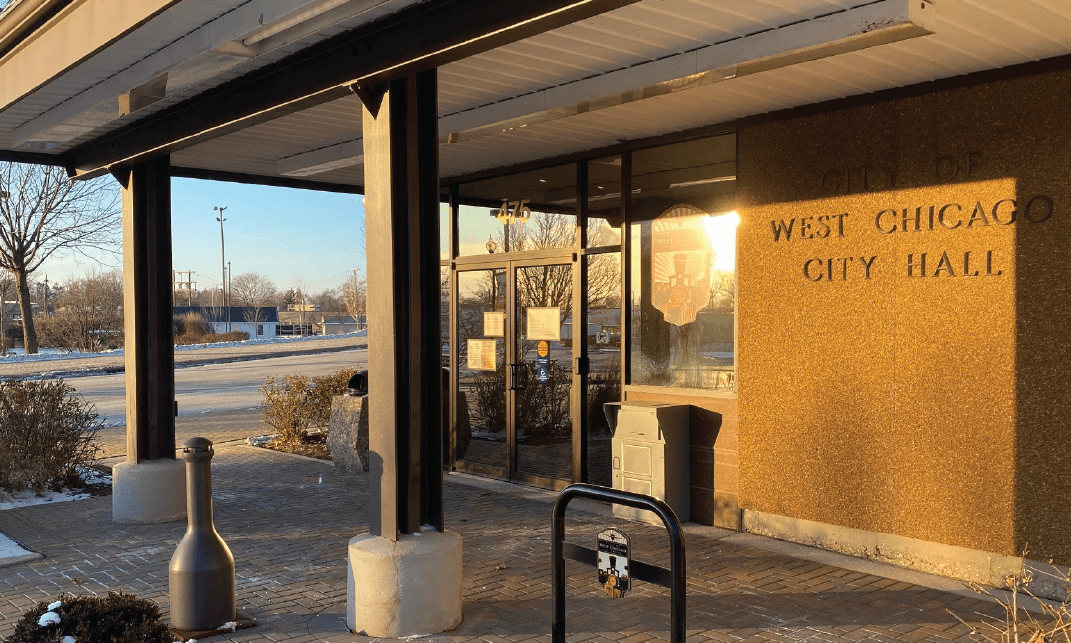
Proposed Greenhouse History and Update
The provided information addresses recent community member concerns regarding the City's building permit process and recent actions surrounding a structure described as a greenhouse being built on a residential property in the City of West Chicago.
These details are intended to provide accurate information concerning these matters.
Please note, the requirements set by the City for this project are required for any proposed accessory structure of a similar scale by any resident. These requirements, in accordance with the City Code, align with municipalities across the country.
Both these requirements and the City’s building permit processes ensure the safety and protection of the investments made by current property owners and prospective future occupants.
After review by City staff, the details provided within the original greenhouse permit application were initially deemed sufficient based upon the information provided by the permit applicant for the proposed scope of work.
After many deviations from the original plan were identified during an inspection, the applicant was required by the City and ultimately ordered by an Administrative Law Judge to have plans produced by a licensed architect to show what has been constructed to date, what work needs to be removed or modified to meet Code, and what work remains to be completed.
(3) Required plans and information:
- Grading plan: At the time of applying for a permit to construct a principal building, the applicant shall submit copies of a plat of topographic survey of the lot and grading plan prepared by an Illinois Registered Professional Engineer, and shall indicate all information as otherwise required by the city engineer.
- Plans, drawings, etc.: Plans, drawings, specifications and calculations meeting all requirements of the building code shall be presented to the building official for approval before a permit will be issued. Plans shall specifically show all design loads and occupant capacities for all spaces and floors and shall be prepared and sealed by a registered architect licensed in the State of Illinois.
Exception: Working drawings in sufficient detail to describe the character of the work proposed are required for single-family residential additions, alterations, remodeling and accessory structures.
View Building Permits Chapter 4, Article 1, Section 4-1(h)(3b) within the City's Municipal Code.
Permit Application Additional Details
Provided is more detailed information and documentation outlining the timeline from the initial permit application through the current project status. Please use the buttons below to navigate to a specific section or continue to scroll through this webpage.
Initial Permit Application & Approval
On November 30, 2020, the City received an Application for Plan Examination and Building Permit for an accessory building structure described by the applicant as a greenhouse. Provided with the application were general working drawings, including a construction elevation drawing and floor plan for a geodesic dome structure along with a plat of survey. The estimated total cost of the project listed by the applicant was $7,000.
Project Timeline through Second Permit Expiration Date
From the approval of the permit on December 22, 2020 through July 19, 2023, the applicant’s permit expired twice, had four approved inspections, and one failed inspection. During this time, the applicant paid two standard separate permit application fees of $157.50 totaling $315.00, and paid a single $500.00 fine. The total cost, outside of project related costs, incurred by the applicant to the City was $815.00.
- Initial Application Approval: December 22, 2020
- Successful Footing Inspection: January 14, 2021
- Successful Foundation/Backfill Inspection: April 15, 2021
- Successful Rough Electrical Inspection: July 22, 2021
- Permit Expiration: December 31, 2021
- Permit Expiration: December 31, 2021
- Notice of Violation Issued: March 30, 2022
On March 30, 2022, the original applicant was issued a Notice of Violation and was ordered to renew their permit by April 9, 2022. - First Notice to Appear Issued/$500 Fine: May 18, 2022
The applicant was unable to renew their permit and was issued a Notice to Appear at an Administrative Adjudication on May 18, 2022 where they were subsequently issued a $500.00 fine for not renewing the building permit. - Second Notice to Appear Issued: June 20, 2022
The applicant was had yet to renew their permit and was issued a second Notice to Appear at an Administrative Adjudication scheduled for July 20, 2022. - Building Permit Renewed: July 19, 2022
After over 20 weeks of the permit being expired, the applicant renewed their building permit at the cost of $157.50. No additional fines were incurred. - Failed Plumbing Rough Inspection: July 20, 2022
- Successful Plumbing Rough Inspection & Final Plumbing Inspection: July 14, 2023
- Failed Structural and Electrical Inspections: July 18, 2023
Final structural and electrical inspections were conducted. The inspections were deemed unsuccessful due to the many deviations from the original approved plans that were found throughout the project. - Permit Expiration: July 19, 2023
The original building permit expired on July 19, 2023.
Deviations from Original Plan
During the structural and electrical inspection on July 18, 2023, City staff found 22 separate deviations from the originally approved plans and scope of work.
Extensive deviations discovered included use of the neighboring lot for dumping dirt, the installation of a wood deck complete with handrails and a staircase, the installation of an electric chain hoist mounted to the underside of the second story loft, installation of multiple sump pumps without approved discharged areas, and a complete re-orientation of the structure, which had a deviated orientation from the originally approved plans.
[Update 11/30/2023: The degree of deviation is in question pending the result of stamped architectural drawings from the applicant. Original text stated the orientation had been "flipped 180 degrees from the originally approved plans."]
[Update 12/06/2023: The original document detailing the different deviations stating, "On final inspection two sump pumps were installed." has been revised. An updated document has been included, incorporating additional text to specify that "On final inspection two sump pits were installed."]
Denied Permit Extension
After the failed inspection, on July 25, 2023, the applicant requested a 60-day extension to complete the project. Due to the deviations from the originally approved plans, the applicant was denied the extension and was requested to provide new plans to match the as-built structure.
With the extension denied, the applicant submitted a new application for a building permit on August 3, 2023, which was denied for the same reason.
After a subsequent resubmittal on August 11, 2023, a second Plan Review was conducted on August 21, 2023, which was not approved, and due to the insufficient detail in the working drawings, the applicant was requested to provide construction drawings from a licensed Illinois Architect.
Administrative Adjudication Hearing Results
On September 27 and 28, 2023, the applicant was issued a Notice to Appear at an Administrative Adjudication Hearing on October 18, 2023 for the Code Violations of Non-Conformance with Approved Building Permit and the Failure to Obtain Subsequent Building Permit Upon Expiration.
The Administrative Law Judge continued the hearings to November 15, 2023, and affirmed that an approved permit would be required by December 20, 2023.
Failure to Obtain Subsequent Building Permit Upon Expiration
During the Administrative Adjudication Hearing on November 15, 2023, the Administrative Law Judge found, based on the applicant's own testimony and which was stipulated by his Attorney, that the applicant did not have a valid Permit and the Judge found the applicant liable for the Code Violation of Failure to Obtain Subsequent Building Permit Upon Expiration.
Non-Conformance with Approved Building Permit
Furthermore, the Judge determined, after considering the testimony, including that of the applicant, along with the photographs presented as evidence demonstrating the structure's occupancy by the applicant (evidenced by drywall, canned lighting, indoor residential lights, a couch, tables, recliner chair, etc.), that the constructed structure deviated from the approved plans.
The Judge subsequently found the estimated $105,000 structure constructed by that applicant was not the original $7,000 structure approved by the City and the applicant was liable for the Code Violation of Non-Conformance with Approved Building Permit.
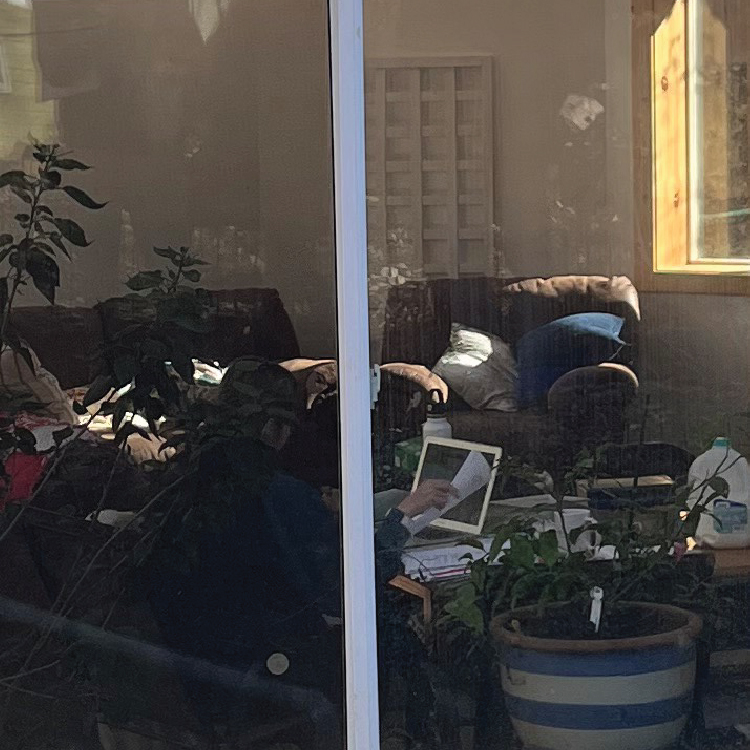
Adjudication Charges
For both charges, the applicant was given until December 20, 2023, to provide the City with the stamped Architectural Plans for its review and ultimate approval. If the applicant complies with the Judge's Order, the $10,000.00 fine on each Count will be greatly reduced to $750.00 on each Count.
Current Project Status
The City has not yet received the new plan documents prepared and stamped by a licensed Illinois Architect.
During the Administrative Adjudication Hearing on November 15th, the City reiterated, through its witnesses and Attorney, that it is not seeking and has never sought to have the structure demolished. The City is only requiring that the structure built, which deviated from the approved Plan, is structurally sound, is in fact used as a greenhouse, and meets the rules and regulations detailed in the appropriate nationally recognized building codes for a greenhouse.
